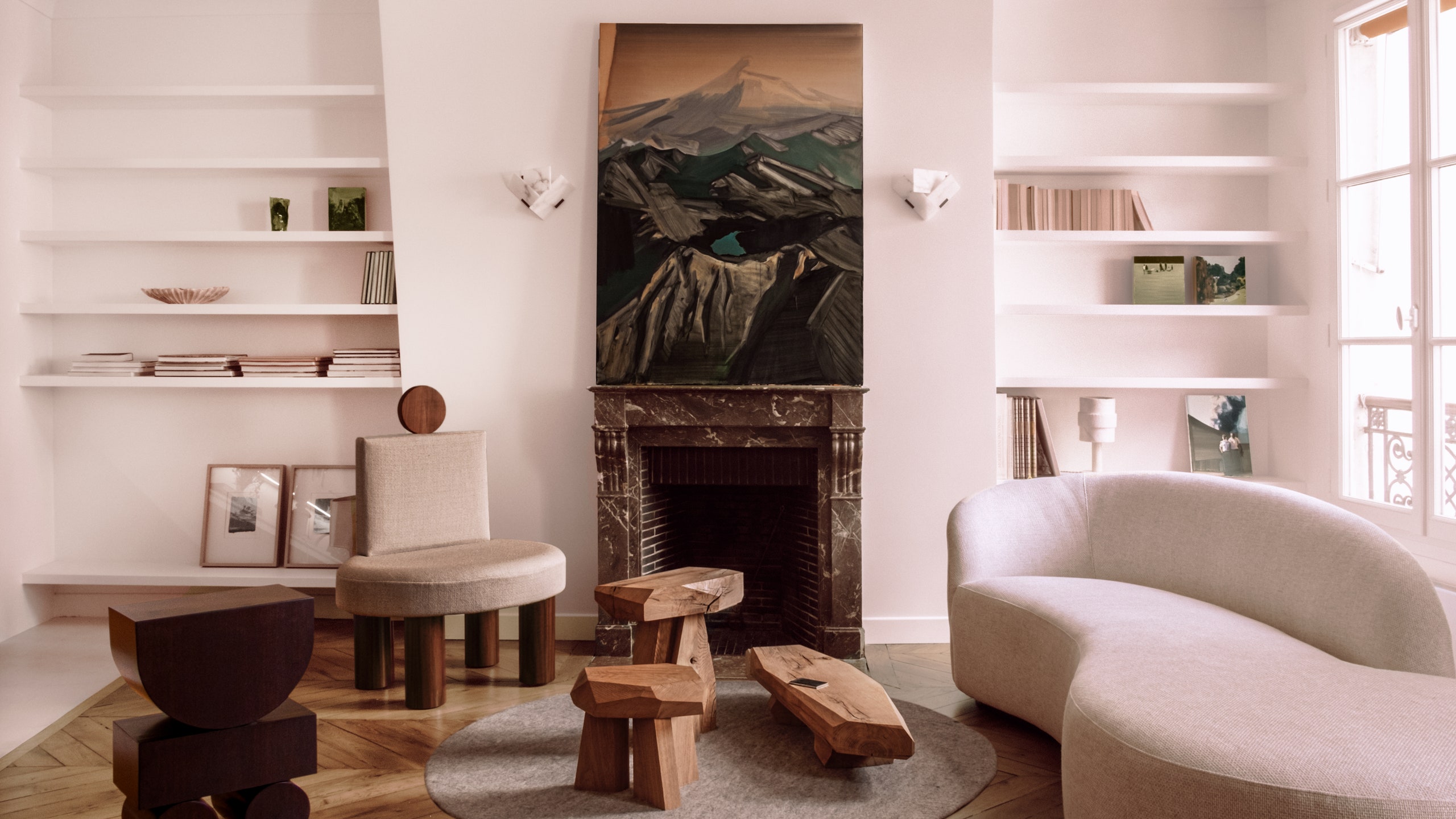In the northern part of Paris’s 9th arrondissement, on the lower slopes of Montmartre, an artist’s apartment has been radically reimagined by the architect and designer Martin Massé. Its two rooms were, and are, separated by a load-bearing wall that contains the building’s chimney flues and thus could not be moved. Every other element of the apartment’s layout, including its interior walls and the locations of the bath and kitchen, was fair game. “We decided to use the larger room in the back of the apartment to house the living room, dining area, and the kitchen—all in an open-plan arrangement,” Martin explains. “The kitchen was wedged into a corner of the apartment. It now consists of a row of cabinets—low enough to prevent them from becoming too imposing a presence in the living room.” Large vertical storage units have been integrated into the walls so that it appears as if they were always an integral part of the apartment while the low row of wooden cabinets maintains the open feeling of the apartment and hides their functions.
In this new organization, the part of the apartment closest to the entrance, surprisingly, becomes the sleeping area. To minimize the feeling of having to cross the bedroom to get to the living room, the architect designed a desk whose shelves create a space that is half passageway and half office, serving to screen off the bed. The shelves and their rounded ends are a slightly updated evocation of Art Deco style, with cream-colored lacquer paired with stained oak—the same combination found in the kitchen area. In his choice of materials, Martin favors quality over quantity, and by pairing wood and waxed concrete in both places, a theme carries over from one room to the other.
